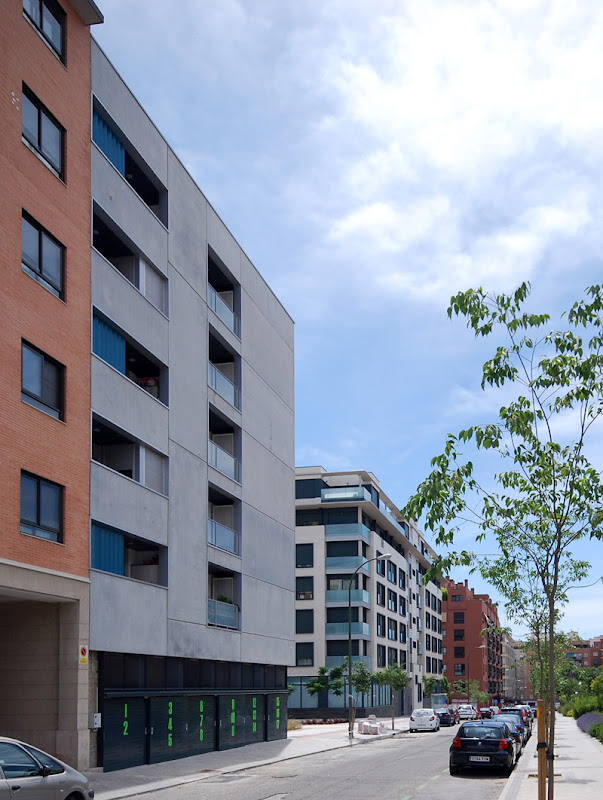SOMOS.arquitectos finishes the construction of 17 social housing units in Embajadores-Antracita (Madrid), awarded with the first prize in 2004.
The original plot completes the volume of an already existing brick building, to which it is forced to be attached. The situation of the project against a PEDESTRIAN AREA has been decisive for its configuration. We propose an EXTRUDED volume in concrete which looks onto this pedestrian area. Duplex apartments in the back, apartments in the front. These last ones are provided with six meters long dining rooms turned to Southwest. This facade is protected with a system of sliding sunshades that VIBRATE under the dusk of Madrid and that at the same time, grant a DYNAMIC quality related to their singular location in the urban mass. A single entry hall provides access from the pedestrian area. Duplex apartments at the back free space to arrange double-height access corridors while fire-resistant glass on the stair provides sunlight to common hallways.
The lateral façades of the cube, by means of open terraces, combine their domestic windows to achieve and manipulate SCALE. In this way we obtain deep HOLLOW spaces that do not reveal the interior and by contrast, detach this building from the brick one. These great voids work FILTERING the relation with the city, providing PRIVACY and the necessary withdrawal for our daily rest. Prefabricated concrete panels, guarantees a finishing quality, allowing fast assembly on site, handling great pieces that shape big voids in the facade.
Due to the restrained size of the lot, a robotised garage is considered. It occupies all the length of the only façade opened to the road. Six independent entrances are provided so that 6 places x 3 floors allows us to stack a total of 18 cars. The system needs a free place to fonction, thus leaving the required 17 places. The driver always uses the same door to deposit and to pick the car. Parking is completely separated from the building.
The original plot completes the volume of an already existing brick building, to which it is forced to be attached. The situation of the project against a PEDESTRIAN AREA has been decisive for its configuration. We propose an EXTRUDED volume in concrete which looks onto this pedestrian area. Duplex apartments in the back, apartments in the front. These last ones are provided with six meters long dining rooms turned to Southwest. This facade is protected with a system of sliding sunshades that VIBRATE under the dusk of Madrid and that at the same time, grant a DYNAMIC quality related to their singular location in the urban mass. A single entry hall provides access from the pedestrian area. Duplex apartments at the back free space to arrange double-height access corridors while fire-resistant glass on the stair provides sunlight to common hallways.
The lateral façades of the cube, by means of open terraces, combine their domestic windows to achieve and manipulate SCALE. In this way we obtain deep HOLLOW spaces that do not reveal the interior and by contrast, detach this building from the brick one. These great voids work FILTERING the relation with the city, providing PRIVACY and the necessary withdrawal for our daily rest. Prefabricated concrete panels, guarantees a finishing quality, allowing fast assembly on site, handling great pieces that shape big voids in the facade.
Due to the restrained size of the lot, a robotised garage is considered. It occupies all the length of the only façade opened to the road. Six independent entrances are provided so that 6 places x 3 floors allows us to stack a total of 18 cars. The system needs a free place to fonction, thus leaving the required 17 places. The driver always uses the same door to deposit and to pick the car. Parking is completely separated from the building.









